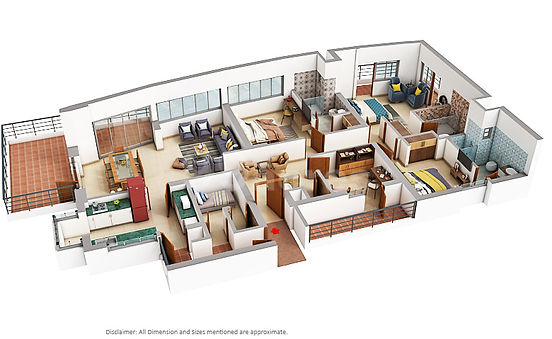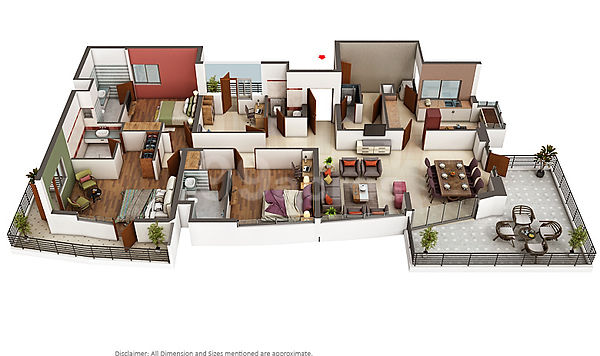

Pioneer Urban Land and Infrastructure Ltd. has been active in real estate development for decades, specializing in residential and commercial projects. With a focus on innovation, professionalism, and transparency, the company ensures excellence in every phase. Committed to sustainability, it integrates eco-friendly practices to enhance community well-being. Pioneer Urban aims to create high-quality living and workspaces that inspire and enrich lives, delivering functional and aesthetically pleasing environments while prioritizing customer satisfaction.
About Pioneer Presidia
Pioneer Presidia Floor Plan



Highlights
Pioneer Presidia Highlights
-
2 apartments per floor
-
Spread over 11 acres of land area
-
228 number of units
-
5 number of towers
-
4 side open apartments
-
Premium choices in Garden Verandah + Duplex Units
-
24*7 power back up
-
Airy and well ventilated apartments
-
2 passenger and 1 service elevator per tower
-
Exclusive club
.


Pioneer Presidia
BedroomSize (SQ.FT)BlockResale Price
ConfigurationSizePrice
3BHK Apartment2,420 sq.ft call for price
4BHK Apartment3,890 sq.ft call for price
5BHK Apartment4,337 sq.ft.Rs. call for price
3BHK Independent Floor750 sq.ft. call for price
4BHK Independent Floor4,480 sq.ft. call for price
Pri

Amenities
Chic furniture
Stainless appliances and modern interiors
Attractive walls, roofs and shiny floors
Designed for small, medium and big size families
Biometric Locks
Modular Kitchen
Attached Washrooms
Fire Fighting System
Lifts
Properly ventilated rooms
Proper Water and Power Supply
Designer Chandeliers
Air Conditioned Entrances
Stunning Marble Flooring
